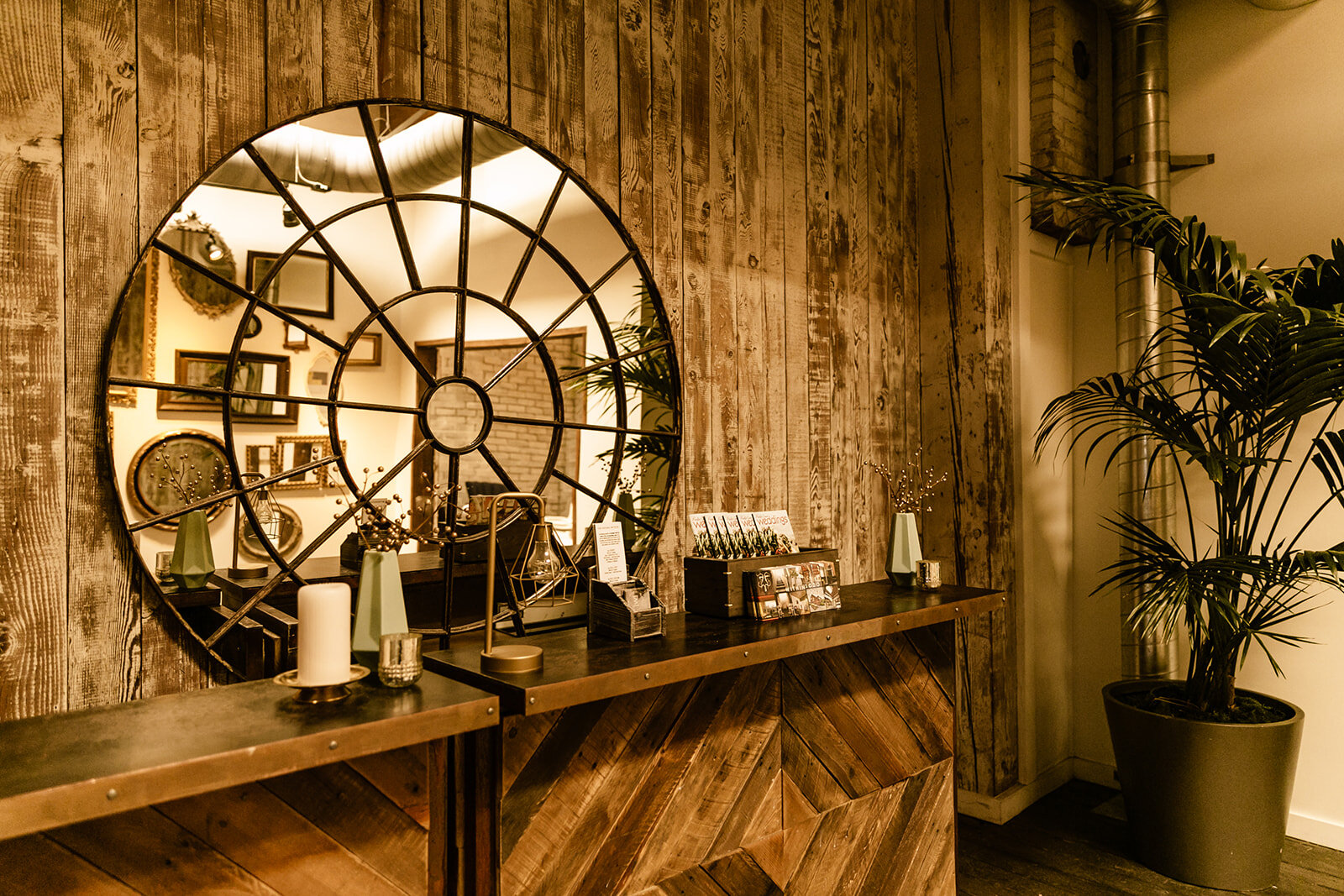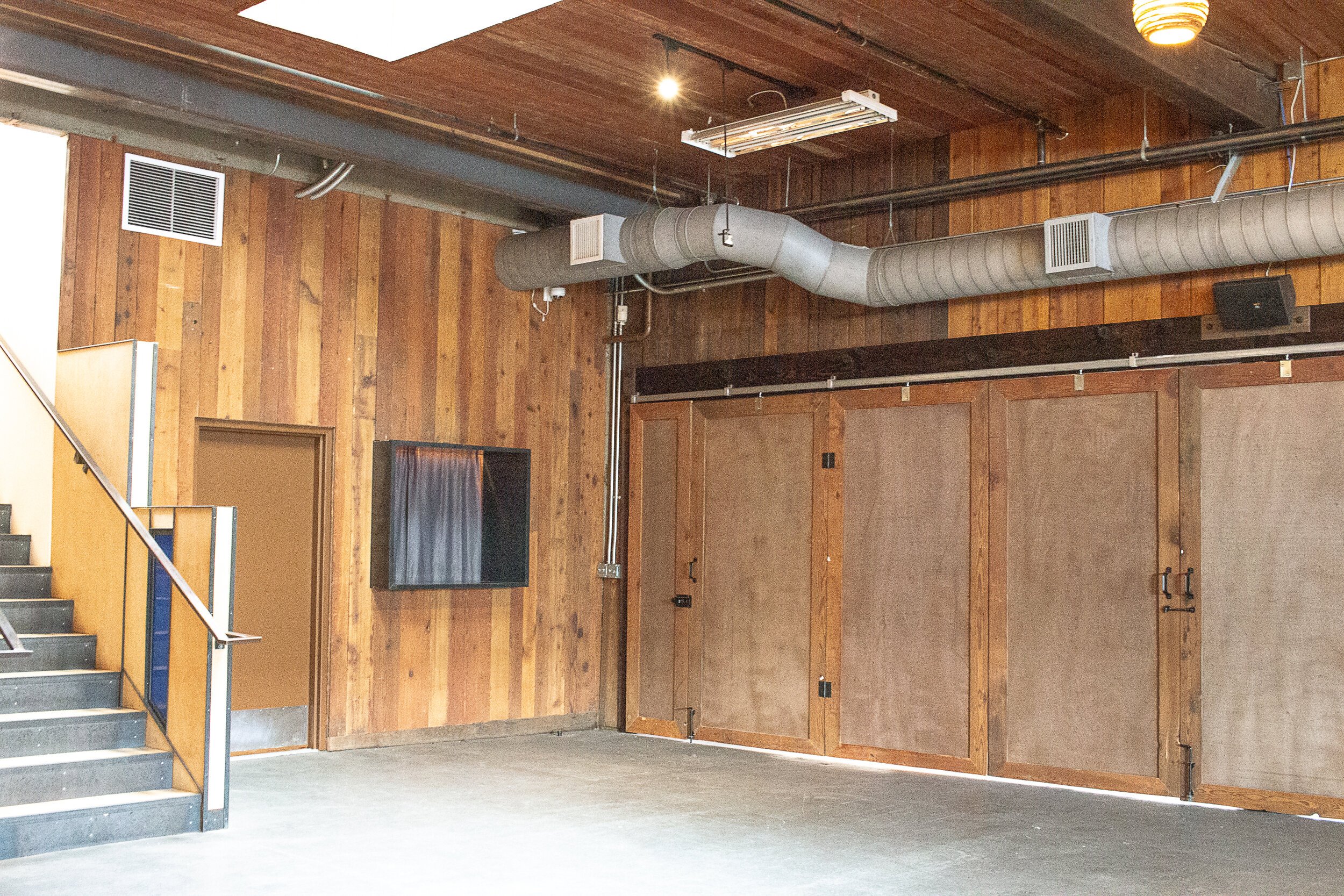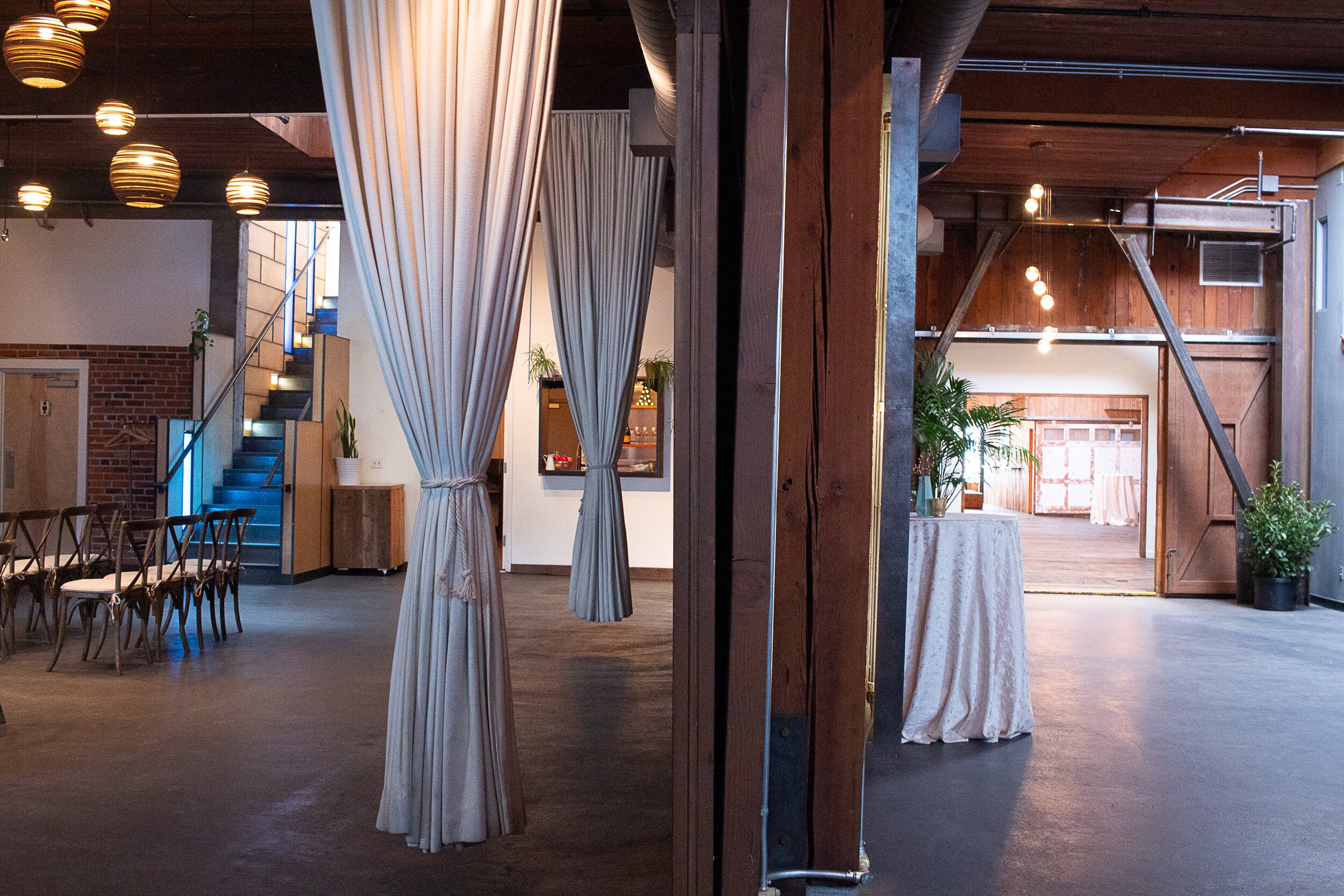
Check us out!
PHOTOS AND AMENITIES FOR EACH SPACE ARE OUTLINED BELOW.
The rooms can be combined in various combinations, but need to connect in a relevant manner. This is best understood and experienced with an on-site visit → let’s set one up!
The Deck and Penthouse
3000 square foot rooftop deck, gas fireplace and heaters, cafe lights, built-in bar with two access points, multiple seating areas, and gorgeous views of Seattle's skyline. Fits 150+ for ceremony.
The Ballroom
1400 square feet, Graypants "Universe" lighting fixture, single bathroom, direct access to caterer's kitchen and stairs to the Deck. Standing shared (with Lounge) capacity of 232. Fits 200 comfortable for ceremony - 120 for dining. *Pictured chairs provided by Pedersen’s Event Rentals.
The Kitchen*
Caterer's kitchen with plenty of counter space, lots of rack shelving, gas range and oven, convection oven + microwave, 2 hand sinks, 3 compartment dish sink, side-by-side refrigerator and small beverage cooler with service window to the Ballroom.
*Kitchen comes with rental of Ballroom
The Lounge
1400 square feet, projection screen, fishtank, 2 stall bathroom, access to 2 "greenrooms" that can be used for dressing, changing, or storage. Fits 200 comfortable for ceremony. 120 for dining. *Pictured couch provided by Pedersen’s Event Rentals.
The Lounge & The Ballroom have a moveable wall that can be opened up to create a great room of 2800 square feet when rented together. There are two load-bearing columns in the very center when the wall is open. Will accommodate up to 200 seated for a formally sat dinner utilizing both spaces.
The Gallery and Mirror Room
1000 square foot main space + 300 square foot mirror room, 3 skylights, lots of natural wood and brick, and wall of vintage mirrors. Fits 120 for a ceremony. About 100 for dining.
The Parlor
1100 square feet. Our newest room features lots of natural light, a built-in bar, and 2 more bathrooms! Standing capacity is 120.
We would love to show you WithinSodo and help you bring your vision to life!
Please contact us to schedule a personal tour.
the 3D walkthrough
Before your guided tour—whether in person or virtual—take a moment to explore the space in 3D.
It’s the next best thing to being here ;)
the Floor Plans
We utilize a free floor planning app called Prismm (formerly AllSeated) that has objects, along with our floor plans, to scale for collaborative planning use. Please add”WithinSodo” under the venue section to send an alert to our team, and we can help by sharing all existing furniture + plants, as well as getting you started with a similar layout that you may customize and make your own!








































































